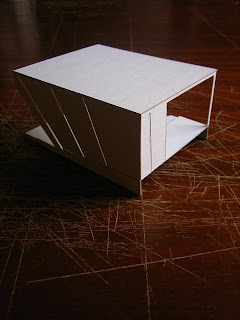
Sunday, August 31, 2008
Mapping The Site


The community centre will be a congregation of four separate structures gathered behind a perforated wall running along the length of the property on
The playground and the trees around the site will be preserved. I am also interested in the small spaces between the buildings that are currently there: the space between the grandstand and the entry building has pleasing dimensions and an aspect looking out over the oval towards the sea. I am interested in making the spaces between the buildings as articulate as the structures themselves; they will direct the viewer’s gaze out towards the sea, and encompass a small expanse of the sky. Hopefully this will draw the viewer’s attention to the unique quality of the light and communicate a sense of unlimited space.
The idea behind making the centre a group of four separate structures was inspired by Alvaro Siza’s design for the Faculty of Architecture in Porto. In that project, each building has a distinct ‘personality’ or character, reinforced by the placement of openings on the facades, which lends a playful, anthropomorphic quality to the structures. Whilst I am not interested in pursuing an anthropomorphic strategy in my design, I am interested in the idea of each building having a distinct character; each building will have an identity and purpose that is unique, but its identity will be constituted equally on the basis of it forming part of a collective. This is the driving concept behind the design; this is also the idea of community that I am trying to communicate with this design.
The perforated wall will be the façade that is presented to the street; there will be no defined, specific entry. The wall will provide a sense of enclosure, at the same time as it encourages a sense of permissiveness. From within, the wall will restrict certain views of the neighbouring buildings, to create a distinct sense of separation from urban traffic and visual congestion.
The main gathering space will be located just inside of the wall, and will provide a broad and generous space for slower paced interactions and informal gatherings. The spaces between the buildings will provide impromptu opportunities for gathering or watching sport on the oval.
The buildings will be constructed of robust materials that will age in those specific weather conditions without the need for dramatic intervention. Materials such as brick and rendered concrete would be appropriate, both in terms of their sensibility to the weather conditions of the site, and their prominent usage around Coogee.
Hopefully the simple clarity of the program and the creation of composed spaces that articulate the natural qualities of the site will contribute to the creation of a centre that would facilitate activity and self-development, and encourage patrons to engage with others as part of a community.
Sunday, June 15, 2008
Sunday, April 27, 2008
A Dancer's Last Audition













Image 1: A Woman in The Sun, Edward Hopper. 1961, Oil on Canvas.
From the Hopper painting I drew a narrative based around the decline of a dancer's career; the phrase I constructed to suggest this narrative was 'a dancer decides to give up going to auditions.' The phrase then evolved into the more suggestive, 'dancer's last audition.'
With these sketch models I wanted to play with inherited forms from antiquity, in particular the building forms of the theatre and Coliseum. I'm interested in these building types because they are both used for presenting performances. They also present a contrast between refined control of form and light, and repressed savagery.
On viewing paintings by Hopper, I was captivated by the strong allegorical nature of the images. Surrealism was also an evident influence. The spaces Hopper creates are fully lit, yet suggestive of subliminal forces. I am interested in making a series of spaces that express this sense of Surreal allegory. I intend to explore this through control of light, and by using building shapes that are familiar and carry cultural freight.
I believe the pavilion with wide, fan-like stairs is quite successful. I'm also interested in using the wall that admits light in slices, since it resembles drapery and seems to me to be a subjective, abstract take on an idea from antiquity.


























